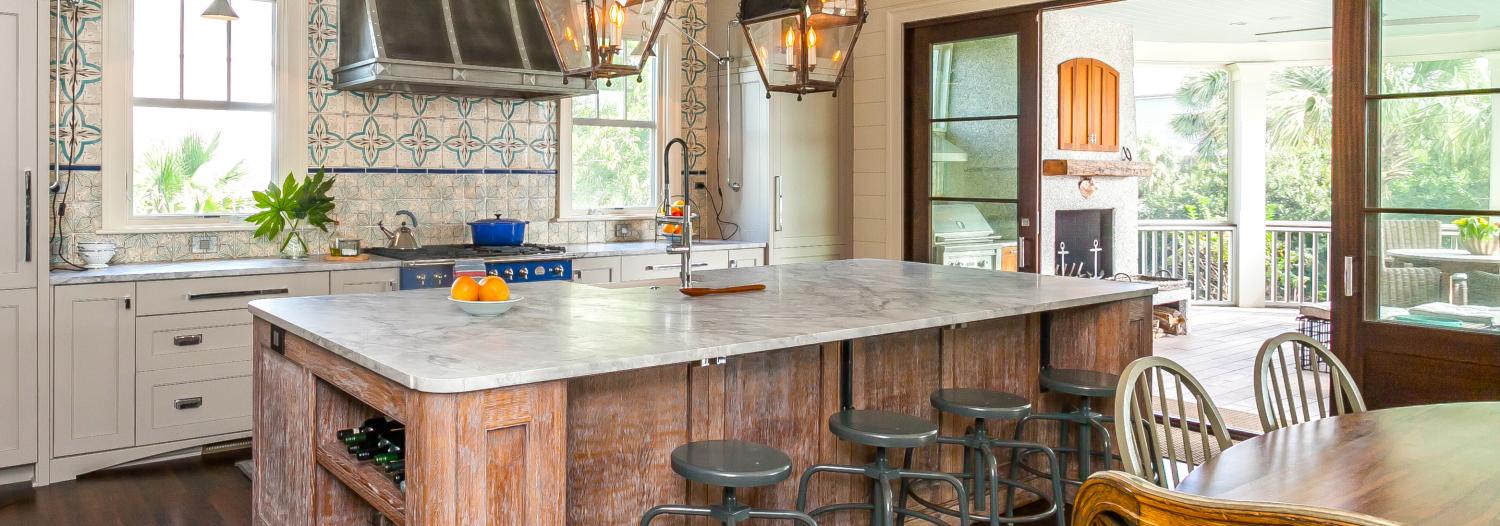

After building the original home, these clients wanted to update the main living spaces in the home. All cabinetry was custom built for the clients. The main kitchen area was renovated with a La Cornue oven and Lynx outdoor grill. A large walk-in shower with rainfall showerhead and a freestanding tub were added to the master bath. The laundry room had extensive cabinetry and shelving added to make the space more user-friendly and inviting. Lastly, the guest sitting room was updated with built-in cabinetry with custom made wood counters, shiplap panelling, and white oak beams on the ceiling.
"Phil's word is his bond. It's great to know that with PSGC everything will 'turn out as promised.'"
D. and S. Heller, Sullivan's Island